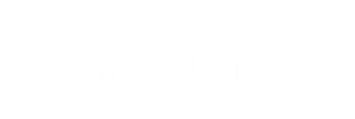COORDINATION DRAWINGS
Computer-aided drafters skilled in superimposing or overlaying architectural floor plans with structural, HVAC, MEP building services design and layout plans can determine if an interference exists that would cause field construction re-work.
BIM
BIM (Building Information Modeling) is an intelligent 3D model-based process that gives architecture, engineering, and construction (AEC) professionals the insight and tools to more efficiently plan, design, construct, and manage buildings and infrastructure.
DRAFTING
Creators of blueprints and drawings, our drafters and design engineers work directly with construction agencies, Drafting and design engineers in construction fields use an architect’s rough drawings to create clear and representational diagrams.
BOILER ROOM LAYOUTS
Need assistance mapping out your boiler room? No worries! Intrepid Design specilizes in complicated rooms like this! Reach out to us today to learn more!
TRADE COORDINATION
A coordination process of building systems using 3D technology. Why It’s Better? Trade coordination allows all subcontractor fabrication models (structural, MEP, etc.) to be combined into one and conflict resolution performed to identify issues before fabrication and installation.
FABRICATION DRAWINGS
The fabrication drawing is a specific type of detail drawing. Some fabrication drawings are virtually assembly drawing e.g. when a number of items are assembled together as a fabrication.
MECHANICAL ROOM LAYOUTS
Another tricky area for most contractors. We help layout mechanical rooms with ease.
SHOP DRAWINGS
Shop drawings are typically required for prefabricated components. … The shop drawing normally shows more detail than the construction documents.
Helping Build A Better Plan With
INTREPID DESIGN, LLC

THE AKINS BROTHERS

